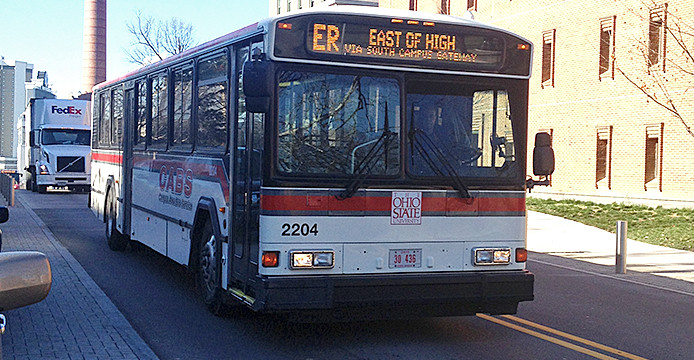There’s a plan that seeks to move parking to the outskirts of Ohio State’s campus, but it’s not yet clear how that plan would affect students, an Administration and Planning spokesman said. And though it’s not yet finalized, the plan has already cost the university $290,000.
The plan — dubbed the Comprehensive Transportation and Parking Plan — aims to reduce vehicle traffic in pedestrian-heavy areas with a goal of making OSU a “park once” campus.
“Foot traffic at class changes is really significant right now,” Keith Myers, associate vice president for physical planning and real estate, said in an email. “Frankly, right now it can be really scary when there are cars and these big masses of people moving back and forth.” He said pedestrian and cyclist traffic has increased since the university switched from quarters to semesters. And by encouraging people to only park once, vehicle traffic through the central campus would hopefully decrease.
The changes would rely on a new transit system to move people to and from the heart of campus, Beth Snoke, director of Transportation and Traffic Management, said in an email.
The Comprehensive Transportation and Parking Plan stems from the One Ohio State Framework Plan that was completed in 2010, Myers said. The goal of that plan is to ensure the academic mission of OSU drives the university’s physical environment as well as connect ideas and information to implementation, according to the plan’s website.
The plan is set to be discussed by the OSU Board of Trustees in November, Administration and Planning spokesman Dan Hedman said.
If eventually passed, the proposal would create a larger bus loop bringing commuters in from West Campus parking lots. It would replace several of the Campus Area Bus Service routes that run through campus with one core campus circulator. Stops would be made around that loop with shuttles running in both directions. Other routes would branch out from the loop. There would also be a primary shuttle hub (a larger bus stop) on 17th Avenue.
To keep the shuttles running on time, OSU would limit other vehicle traffic through central campus during the day. COTA routes would stay on the perimeter of campus.
The Comprehensive Transportation and Parking Plan was developed based on several surveys that were created to solicit feedback from a wide range of internal groups at OSU — like Transportation and Traffic Management — and to provide information on the development of a plan. That feedback was used in conjunction with outside consultants to formulate the plan.
The outside consultant team included Massachusetts-based Vanasse Hangen Brustlin Inc., Columbus-based MKSK Studios, Pittsburgh-based Trans Associates, and Cincinnati-based Kolar Design Inc. They provided a wide variety of services in the research and development of the CTPP, and the total fee for their services was $290,000, Hedman said. He did not specially say what that variety of services entailed.
Micah Sauder, a first-year in environmental engineering, said he would embrace the changes.
“I think the biggest struggle with the university shuttle service is that even Campus Loop North and South, the closest to a circuit we have, are not even parallel routes,” Sauder said.
Right now the majority of campus parking is available on West Campus in the Carmack lots, or north in the gray lot by the Schottenstein Center and the Buckeye lot off of Ackerman Road. There are no major lots east of Neil Avenue, and all major lots feed into State Route 315.
“I also think it would be nice to have parking options on the outskirts around campus that would allow you to start your commute home quickly on several different highways,” Sauder said. “Hopefully that would help people who have to drive avoid traffic whether they are heading home or off to work.”
Although Hedman said he couldn’t speculate as to what the discussion with the Board will specifically entail during their Nov. 6 and 7 meetings, he said board members will be presented with a comprehensive plan to allow for a safe and efficient transportation and parking system to support growing infrastructure.
Myers said the plan is not yet finalized and is open to input and revision from members of the Board in the coming months.



