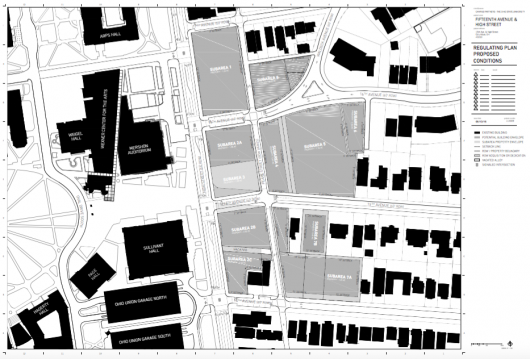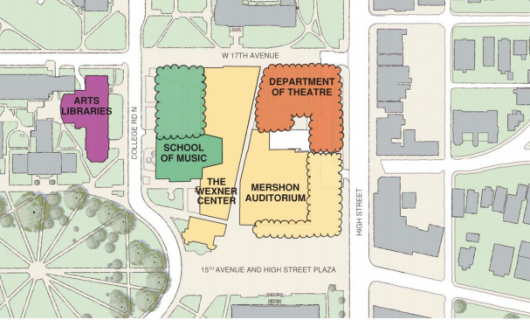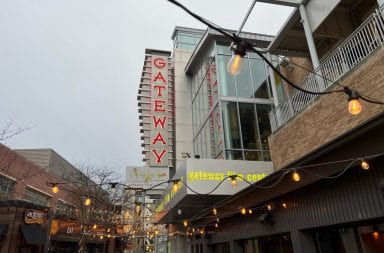Campus Partners, Ohio State’s nonprofit development arm, has released more details surrounding 15th and High renovations. Additionally, a master plan for the area directly west of the renovations, centered around the Wexner Center for the Arts, has been released by an OSU steering committee.
The plans to redevelop along North High Street in between East 14th and East 17th avenues, which have roots dating back to February 2015, have not changed, although more details on the proposed buildings have been released.
The heights of the buildings and structures, subdivided into eight “Subareas,” will range from 35-72 feet tall. The majority of them will be 60 feet tall or higher, taller than the current strip of buildings that line High Street.
The 15th and High plan cites goals of prioritizing pedestrians and reconnecting neighborhood streets to High Street, converting them to two-way where possible.
At a media event on Friday, Keith Myers — OSU vice president of physical planning and real estate and chairman of Campus Partners — said plans would include opening up dead end 14th and 16th Avenues onto High Street. Myers said $30 million will go to infrastructure renovations — improving roads, relining sewers and installing a storm sewer on High Street.
The plan also states the goal to reduce circulating traffic seeking onstreet parking by building a parking garage and provide a new community gathering space, which will be housed in Subarea 3.
A “signature building” — which, according to the 15th and High Urban Framework Plan, is currently conceived as a hotel or office building — is set to anchor the new University Square and direct sightlines to the Oval and Thompson Library.
North Pearl Street is set to be renovated as a “retail corridor” as well, accommodating small businesses.
“Pearl would retain its urban grit, but perhaps not all of it,” Myers said.
Myers said the event Friday, taking place on the Wex’s outdoor plaza facing 15th Avenue, was not just to relay plans, but also for “placemaking.” Myers emphasized the importance of creating public space at “the most famous intersection in the city.”
Completion of the project is subject to OSU acquiring all the land detailed in the proposal, which it has not yet done. Even so, construction is set to start as early as some time this summer on the building slated for Subarea 1, which will be mixed-use residential and commercial.

A diagram outlines the subareas of the 15th and High Plan. Credit: Courtesy of Campus Partners
Included in the “West of High Master Plan,” which has also been in the works since March of 2015, are changes to the plaza outside of the Wexner Center for the Arts, Mershon Auditorium, Hughes Hall and Weigel Hall. It details changes to this area labeled as the District Block, bound by West 17th Avenue to the north, West 14th Avenue to the south, High Street to the east and College Road to the west.
The plan, the ultimate goal of which is to create a unified area for the arts, recommends the renovation of the Mershon Auditorium. Discussions about replacing the auditorium were discussed, the documents state, but renovation was an easier, cheaper strategy.
The report recommends that Hughes Hall, which currently houses the School of Music, be repurposed for “new academic or administrative functions.” The plan says the building currently “doesn’t satisfy the acoustic needs” of the music program, recommending that the school occupy a to-be-constructed space added to Weigel Hall.
The plan also states that the Drake Performance and Event Center, which houses the Department of Theatre, is “currently assumed to be demolished” as a part of phase two of the University’s Cannon Drive realignment project. The Department of Theatre will consequently be relocated to the District Block.
The Wexner Center’s Heirloom Cafe and other areas and exhibits that are below ground level are recommended to be relocated to street level.
The raised planters on either side of the Wexner Center are to be demolished, which will require the relocation of the Fine Arts Library.

A diagram depicts the use of areas West of High for the new Arts District. Credit: Courtesy of Campus Partners.
Hannah Herner and Sallee Ann Ruibal contributed to this article.


