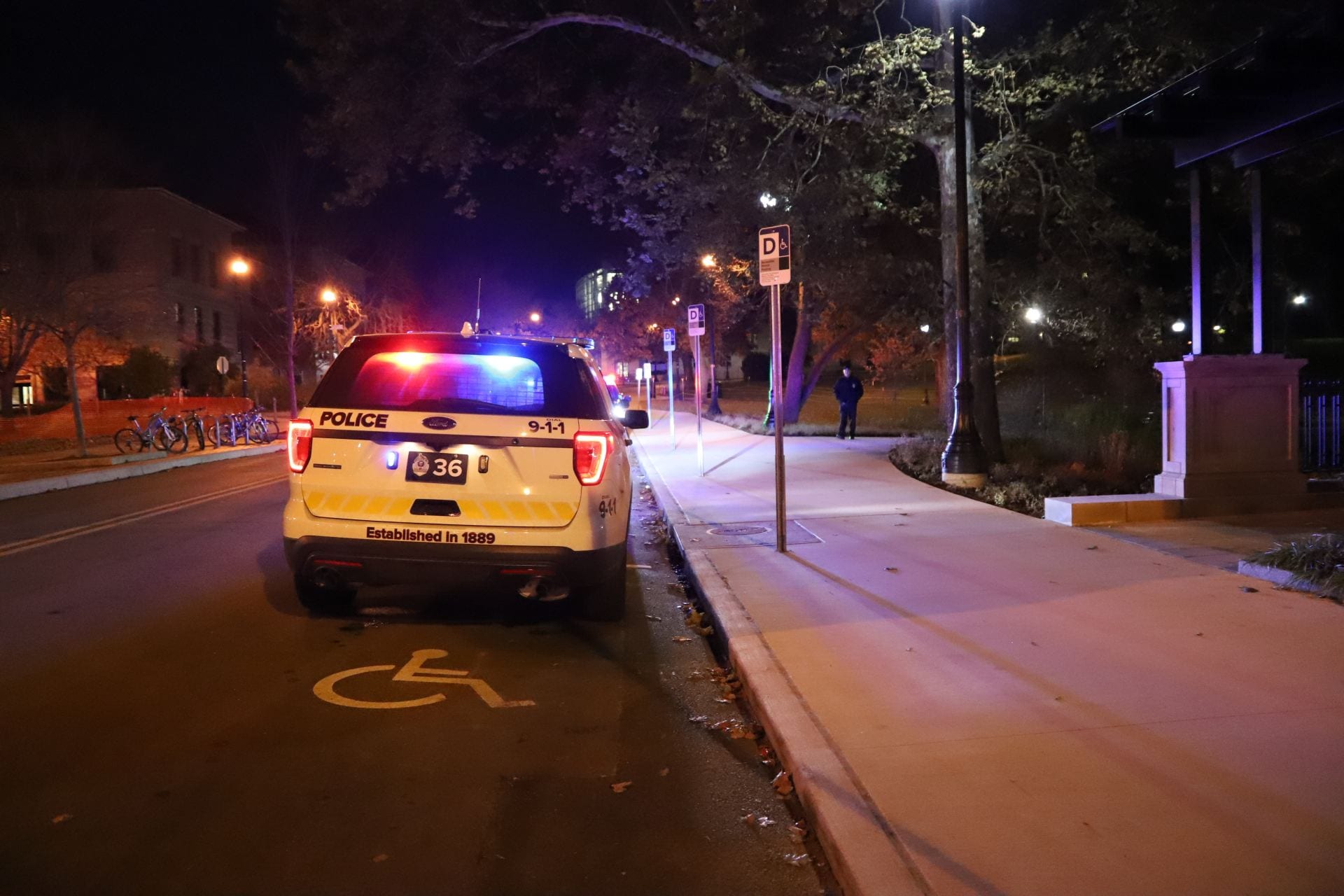Editor’s note: The original publication of this article contained a number of factual errors. The corrected version is printed below.
From a pool in Pomerene Hall to human ashes sealed in the wall of Bricker Hall, Ohio State is littered with hidden treasures.
The whispering wall is located behind the Wexner Center for the Arts. What looks like oddly placed steps that slant downward, holds an architectural secret.
“If you whisper down the wall, if you’re in the corner where the stairs meet the wall and you whisper to someone on the same row on the other end of the wall, you’ll be able to hear them,” said Falon Rainer, a fourth-year in political science and criminology and a university ambassador.
Located by the whispering wall is the Mortar Board Court, tucked away by Weigel Hall. On the ground, surrounded by a low, circling wall, is the Mortar Board seal, laid in the stone. When visitors to the site stand on the circle and speak, they can hear the sound echo in their ears.
“If you’re walking by, tell your friends, tell your roommate,” Rainer said. “They’ll think you’re crazy at first, sure, but make them try it.”
From the Oval, students can see the building that houses one of the most important men on campus, OSU President E. Gordon Gee. But that is not the only interesting fact about Bricker Hall. It also has an eerie history.
In the past, the building used to house the Board of Trustees office, Rainer said. One of the trustees and former OSU cheerleader, Herbert Atkinson, said before he died that he never wanted to leave Bricker. When he died he was cremated, and his ashes were sealed in a wall. The lights in that room stay on day and night.
University staff say it’s Atkinson watching over the university, Rainer said.
To the left of Bricker Hall is University Hall, known as the “postcard building.”
When OSU opened as an agriculture and mechanical school in 1873, University Hall was the only building on campus. During the “Become a Nut” tour on Oct. 6, a first year success series program for freshman, Rainer said students and professors lived in the building and all classes were held in its rooms. Its basement even housed animals as a part of a veterinary museum.
The iconic building was demolished in 1971. It was rebuilt in 1976 in the image of the original building. The building’s lampposts, archway and flagpole are all some of the remaining elements from the original building.
Orton Hall might be known for its bells, but it has other secrets. The building is not made of brick but instead is covered in various types of rocks. It is stratigraphically correct, meaning if it were to be pushed into the ground, the layers of rock on the building would line up with the layers of rock in the earth, Rainer said.
It’s also said to house a ghost.
President Edward Orton’s office was located behind the small window in the bell tower. He was often visible working by candlelight during the night, Rainer said. Some say that to this day, students see the light flickering behind the window of the past president’s office.
On the other side of campus, on Cannon Drive, an abandoned, ivy-covered building used to be the pride of OSU.
Formerly known as the Cyclotron Building, it used to hold a mini-particle accelerator and was connected to the neighboring building by an underground tunnel, according to the John H. Herrick Archives. The building now remains unlabeled.
“That was something that was once fancy and very high-tech and the pride of the university, and now it’s overgrown and abandoned, and no one even knows what it is,” said Joshua Cain, a former employee of Facilities Operations and Development at OSU.
Pomerene Hall, which is used for a variety of classes, including dance, and also houses Campus Dining Services and the Office for Disability Services, was built for other reasons.
When the hall was built in 1922, it was intended to be a women’s gymnasium. In the March 25, 1919, edition of The Lantern, it was referred to as the “Women’s Union.” It held women’s physical education classes and offices, lounges and meeting rooms for women and a swimming pool that is still there.
The ROTC Building, also known as Converse Hall, was built with alternate intentions as well.
In 1942, Converse Hall was built as a storehouse for the old ROTC building, known as the Armory, which was located where the Wexner Center now stands, Cain said. When the Armory burned down, the ROTC program was relocated to the storehouse. The program has remained there for more than 50 years.
“In the front of that building, there are big, tall windows with a lock on it. They were actually doors where you could drive vehicles into the storehouse,” Cain said. “I talked to a gentleman that said they actually used to have a couple tanks in there that they used as learning aids.”
During World War I, the university became an officer-training center. It had barracks, cavalry buildings and firing ranges, Cain said. Most of these additions still exist on campus.
Some more well-known buildings on OSU’s campus include Hayes Hall and the William Oxley Thompson Memorial Library.
Hayes Hall, named for Rutherford B. Hayes, is one of the oldest buildings on campus and from an aerial view, it resembles a Block “O,” Rainer said.
Thompson Library has undergone multiple renovations since its construction. But like all the buildings surrounding the Oval, the side facing the Oval has not changed.
“No matter when you attended school at Ohio State, when you graduated, when the last time you were here,” Rainer said, “if you’re in the Oval, you’re going to feel at home.”


