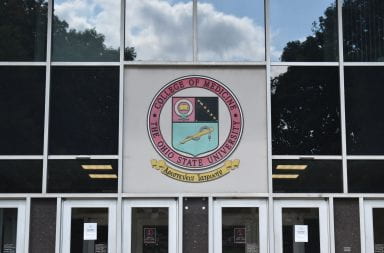
Instead of destroying the structure and creating something completely new, the goal of the construction was to maintain the integrity and history of the nearly 100-year-old building and add necessary updates and new features to its framework. Credit: Jack Westerheide | Photo Editor
On a campus within a city that has exemplified an “out with the old and in with the new” mentality the past few years, the results of Ohio State’s two-year renovation project at Pomerene Hall on Neil Avenue is a refreshing departure.
Instead of destroying the structure and creating something completely new, the goal of the construction was to maintain the integrity and history of the nearly 100-year-old building and add necessary updates and new features to its framework.
Ruth Miller, the senior project manager at Pomerene Hall’s construction site, has worked on several Ohio State projects prior to Pomerene, including the Ohio Union, the Residence on Tenth, the North Residential District and the Buckeye Village Community Center.
“Each project like this goes before the university’s design review board, and one of the things that they said [for Pomerene] was ‘if you’re going to do it, do it right,’” Miller said. “Don’t do some fake renovation. Make it look like it belongs, like it was part of the building. So that was intentional. There’s an intermix of what’s modern and what’s original. Anything that we added onto the exterior, we matched with the existing structure.”
Pomerene Hall was built in 1922, and originally housed Ohio State’s student women’s center and women’s recreational facilities.
“That’s why the two sides of the building were segregated,” Miller said. “That was intentional. When they repurposed it for other uses, it was difficult to navigate the building.”
To open up the building layout, a three-story atrium and open staircase were added in the center of the building.
The atrium features a large painted mural of concentric, multi-colored circles with a balcony protruding from the center.
“Each state-funded project has a requirement to spend called ‘percent for art,’ so 1 percent of the construction budget is for public art,” Miller said. “There’s an arts memorials committee that met to select the artist and what the piece is, and this is a drawing by Sol Lewitt. Four Ohio State art students were hired to actually do the work.”
Pomerene Hall is now home to the data analytics department, the history of art department and the Transitional Data Analytics Institute.
Of the departments that were situated in Pomerene before the construction began, the history of art department is the only one to return after the two-year construction period.
The Translational Data Analytics Institute nearly exclusively comprises the third and fourth floors, and the renovated gymnasium is the main focal point of the amenities that the institute offers for faculty members and industry research partnerships.
The new gym space contains a software lab, a hardware lab, a visualization lab with 3-D technology, several lounge seating options, small private meeting rooms on the upstairs floor and a spacious coffee bar.
“The coffee bar is a space to promote collaboration and conversations where [the faculty] can host external partners from businesses who have a problem to solve,” Miller said.
Additionally, there are four large, tiered classrooms that occupy the space where Pomerene’s swimming pool used to be, an area now referred to as the “classroom pool.” The classrooms hold between 60 and 162 students, depending on the room.
According to Miller, the footprint of the renovated building is essentially the same as the original building, the exception being the 17,000 square feet added in the quadrant with the new classrooms.
The project maintained much of the original wood floors, ornate plaster ceilings and stained glass light fixtures, several fireplaces and many original doors and doorways.
The building also features several project and collaboration spaces, a handful of “quiet” and “digital-free” zones for students to relax sans technology, a Tech Hub BuckeyeBar, GTA grading spaces and student lounges with soft seating.
According to Dan Hedman, director of marketing and communications for Ohio State’s Office of Administration and Planning, the university made a concentrated effort to create “support spaces” for students when they were designing this building, which follows the Framework 2.0 blueprint the university follows for campus construction projects.
“[Framework 2.0] is a kind of blueprint for renovation and expansion on campus,” Hedman said. “It’s the long-term planning vision. It looks at different areas of campus, what the needs are, where buildings should be. Two things that came out of Framework 2.0’s studies were trying to get more classroom space centrally locating, but also that there’s a lack of support space, so almost like a ‘study space.’ [There are] additional seating areas and Wi-Fi at Mirror Lake, but these rooms [for students] in Pomerene are what we would call support space. Those are focuses [in this building] that are based on a larger university study.”
The architectural design for the building was conceptualized by Acock Associates Architecture, an architecture firm based in Columbus that also designed Thompson Library and the Student Academic Services building.
“Before the construction started, we had probably 18 months of programming and design,” Miller said. “It was a long haul.”
Correction: This article originally described the Translational Data Analytics space on the third and fourth floor of Pomerene as areas for student use, when their intended use is actually for faculty and industry research.


